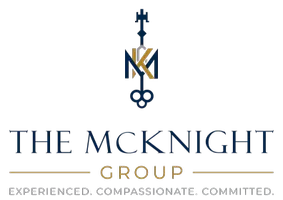$610,000
$624,549
2.3%For more information regarding the value of a property, please contact us for a free consultation.
4 Beds
3 Baths
2,610 SqFt
SOLD DATE : 02/14/2023
Key Details
Sold Price $610,000
Property Type Single Family Home
Sub Type Single Family Residence
Listing Status Sold
Purchase Type For Sale
Square Footage 2,610 sqft
Price per Sqft $233
MLS Listing ID EV22216004
Sold Date 02/14/23
Bedrooms 4
Full Baths 2
Half Baths 1
Construction Status Under Construction
HOA Fees $180/mo
HOA Y/N Yes
Year Built 2022
Lot Size 8,655 Sqft
Property Sub-Type Single Family Residence
Property Description
MOVE IN READY!
NO BACKYARD NEIGHBORS! GOURMET KITCHEN WITH EXTENDED CABINETS! GRANITE COUNTERTOPS!
Home will be completed with the following options and upgrades;
Single-story home includes 4 Bedrooms, 2 ½ Baths, 2 Car Garage, Espresso Cabinets, Extended Island, Center-Meet Sliding Door, 5-Burner-36" Gas Cooktop and Double Ovens. Luxurious Owner's Suite-Double Sinks and Marble Surround Deluxe Soaker Tub and Shower. 9Ft. Ceilings with 8Ft. Interior, 6-panel Doors. 2nd Sink in Bath2. Laundry Sink pre-plumb. Gas Stub at back Patio. Tankless Water Heater. Choose Lease or Purchase Solar 4.9kw system, Front yard finished with a Drought Tolerant Landscape and drip system!
Location
State CA
County Riverside
Area Srcar - Southwest Riverside County
Rooms
Main Level Bedrooms 4
Interior
Interior Features Breakfast Bar, Breakfast Area, Eat-in Kitchen, Open Floorplan, Pantry, Recessed Lighting, Walk-In Pantry, Walk-In Closet(s)
Heating Central
Cooling Central Air
Fireplaces Type Family Room
Fireplace Yes
Appliance Double Oven, Dishwasher, Gas Cooktop, Disposal, Microwave, Tankless Water Heater
Laundry Washer Hookup, Gas Dryer Hookup, Inside, Laundry Room
Exterior
Garage Spaces 2.0
Garage Description 2.0
Fence Block, New Condition, Vinyl
Pool None
Community Features Storm Drain(s), Street Lights, Sidewalks, Park
Amenities Available Bocce Court, Jogging Path, Outdoor Cooking Area, Barbecue, Other, Picnic Area, Playground, Trail(s)
View Y/N No
View None
Total Parking Spaces 2
Private Pool No
Building
Lot Description Back Yard, Front Yard, Sprinklers In Front, Near Park
Story One
Entry Level One
Foundation Slab
Sewer Public Sewer
Water Public
Architectural Style Craftsman
Level or Stories One
New Construction Yes
Construction Status Under Construction
Schools
School District Perris Union High
Others
HOA Name First Service Residential
Senior Community No
Security Features Carbon Monoxide Detector(s),Fire Detection System,Fire Sprinkler System,Smoke Detector(s)
Acceptable Financing Cash, Conventional, FHA, VA Loan
Listing Terms Cash, Conventional, FHA, VA Loan
Financing Conventional
Special Listing Condition Standard
Read Less Info
Want to know what your home might be worth? Contact us for a FREE valuation!

Our team is ready to help you sell your home for the highest possible price ASAP

Bought with Gabriel McKnight KW The Lakes
GET MORE INFORMATION
REALTOR® | Lic# 02112207






