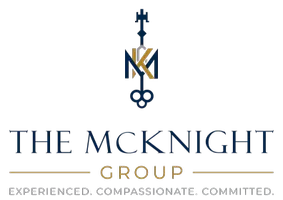
2 Beds
3 Baths
1,682 SqFt
2 Beds
3 Baths
1,682 SqFt
Open House
Sat Nov 22, 11:00am - 3:00pm
Sun Nov 23, 12:00pm - 3:00pm
Key Details
Property Type Condo
Sub Type Condominium
Listing Status Active
Purchase Type For Sale
Square Footage 1,682 sqft
Price per Sqft $712
Subdivision Spyglass Ridge
MLS Listing ID PI25257408
Bedrooms 2
Full Baths 2
Half Baths 1
Construction Status Updated/Remodeled,Turnkey
HOA Fees $430/mo
HOA Y/N Yes
Year Built 2004
Lot Size 3,746 Sqft
Property Sub-Type Condominium
Property Description
Upon entering, you are greeted by a sophisticated ambiance where the modern kitchen stands as a centerpiece. Adorned with elegant granite countertops, top-of-the-line stainless steel appliances, and chic finishes, the kitchen effortlessly flows into the open-concept living and dining areas, creating an ideal space for entertaining and relaxation.
The primary bedroom suite is conveniently located on the main living level, providing easy access and ultimate comfort. This serene retreat features a spacious bathroom complete with high-end fixtures, offering a private sanctuary to unwind after a long day.
One of the standout features of this condominium is the expansive ocean-view deck. Whether you're enjoying a quiet morning coffee or savoring a glass of wine as the sun dips below the horizon, this outdoor space offers unparalleled vistas of the Pacific Ocean, making every moment spent here truly magical.
Situated in a prime location, this exceptional condo is just moments away from beach access, allowing you to enjoy the sand and surf at your leisure. Additionally, the area is renowned for its world-class wineries, providing ample opportunities for wine tasting and exploration. Upscale shopping destinations and tranquil parks are also within easy reach, offering endless opportunities for leisure and recreation.
For your convenience, medical offices are located nearby, ensuring peace of mind. The proximity to fine dining establishments allows you to indulge in gourmet culinary experiences, further enhancing the lifestyle offered by this residence.
In essence, this Mediterranean ocean-view condominium encapsulates the best of the Central Coast lifestyle. Here, everyday living feels like a luxurious getaway, where elegance meets natural beauty and convenience meets tranquility. It's not just a home; it's a destination where you can truly live your best life, surrounded by the serene beauty and vibrant culture of the Central Coast.
Location
State CA
County San Luis Obispo
Area Slbh - Shell Beach
Rooms
Main Level Bedrooms 1
Interior
Interior Features Beamed Ceilings, Breakfast Bar, Balcony, Ceiling Fan(s), Separate/Formal Dining Room, Granite Counters, High Ceilings, Living Room Deck Attached, Pantry, Recessed Lighting, Tile Counters, Bedroom on Main Level, Jack and Jill Bath, Main Level Primary
Heating Forced Air
Cooling None
Flooring Carpet, Vinyl
Fireplaces Type Gas, Gas Starter, Living Room
Inclusions Washer, Dryer, Refrigerator
Fireplace Yes
Appliance Dishwasher, Electric Range, Gas Range, Microwave, Refrigerator, Dryer, Washer
Laundry Electric Dryer Hookup, Gas Dryer Hookup, Inside, Upper Level
Exterior
Exterior Feature Rain Gutters
Parking Features Door-Single, Garage, Guest
Garage Spaces 2.0
Garage Description 2.0
Fence Wood
Pool None
Community Features Street Lights, Sidewalks
Amenities Available Insurance
View Y/N Yes
View Bay, City Lights, Coastline, Mountain(s), Neighborhood, Ocean, Panoramic, Water
Roof Type Tile
Porch Deck, Patio
Total Parking Spaces 2
Private Pool No
Building
Lot Description Sprinkler System
Dwelling Type House
Story 2
Entry Level Two
Foundation Slab
Sewer Public Sewer
Water Public
Architectural Style Mediterranean
Level or Stories Two
New Construction No
Construction Status Updated/Remodeled,Turnkey
Schools
School District Lucia Mar Unified
Others
HOA Name Spyglass Ridge
Senior Community No
Tax ID 010046051
Security Features Prewired,Carbon Monoxide Detector(s),Fire Sprinkler System,Smoke Detector(s)
Acceptable Financing Cash, Cash to New Loan
Listing Terms Cash, Cash to New Loan
Special Listing Condition Standard
Virtual Tour https://www.tourfactory.com/idxr3230723

GET MORE INFORMATION

REALTOR® | Lic# 02112207






