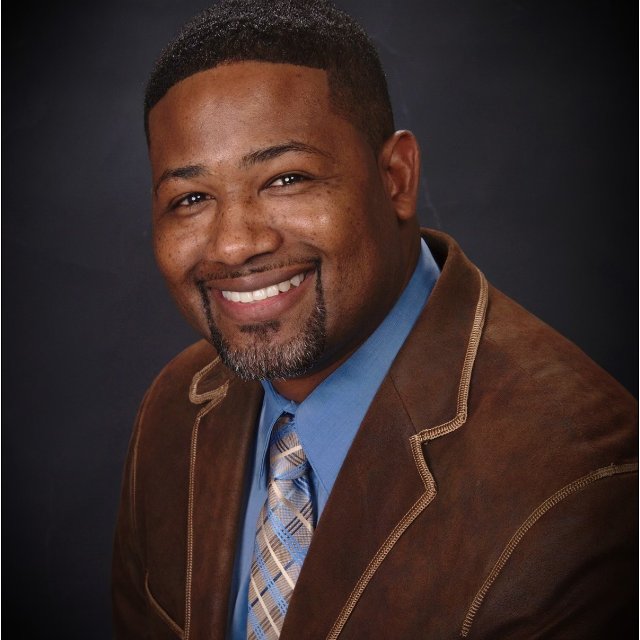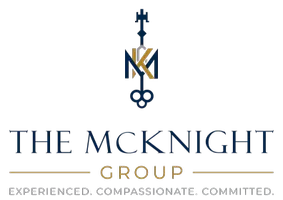
3 Beds
3 Baths
1,923 SqFt
3 Beds
3 Baths
1,923 SqFt
Open House
Sat Oct 18, 12:00pm - 4:00pm
Key Details
Property Type Single Family Home
Sub Type Single Family Residence
Listing Status Active
Purchase Type For Sale
Square Footage 1,923 sqft
Price per Sqft $831
MLS Listing ID SR25238455
Bedrooms 3
Full Baths 3
Construction Status Updated/Remodeled,Turnkey
HOA Y/N No
Year Built 1950
Lot Size 8,398 Sqft
Property Sub-Type Single Family Residence
Property Description
Step inside to discover an open-concept floor plan filled with natural light, featuring a spacious living area, dining space, and a **chef's kitchen** with top-of-the-line stainless-steel appliances, including a 36" Monogram refrigerator and 48" Front range oven with 8 burners. Elegant finishes, premium flooring, and plantation-style sliding glass doors create a seamless indoor/outdoor flow.
The primary suite is a private retreat with direct patio access, a walk-in closet, and a spa-inspired ensuite bath. Two additional bedrooms provide comfort and flexibility, with a bonus **game room** (converted garage) offering entertainment options like basketball, foosball, and a poker table.
Outdoors, enjoy your own private paradise featuring a **heated saltwater pool & spa**, multiple lounge areas, BBQ setup, and lush landscaping with ambient lighting. The home also includes **EV (Tesla) charging**, gated entry, circular driveway, and ample parking.
Located on a peaceful residential street close to shopping, dining, parks, and the 101 Freeway. **Pet-friendly** and ideal for families or entertainers alike.
**Features include:**
* Open-concept floor plan with high ceilings
* Chef's kitchen with premium appliances
* Spa-style primary suite with patio access
* Game/bonus room with multiple activities
* Heated saltwater pool & spa
* EV/Tesla charger and gated parking
* Central HVAC, laundry in-unit
* Prime Tarzana location near amenities
Location
State CA
County Los Angeles
Area Tar - Tarzana
Rooms
Main Level Bedrooms 1
Interior
Interior Features Breakfast Bar, Ceiling Fan(s), Dumbwaiter, Stone Counters, All Bedrooms Down, Walk-In Pantry
Heating Central
Cooling Central Air
Flooring Tile
Fireplaces Type None
Inclusions optional furniture
Fireplace No
Appliance 6 Burner Stove, Built-In Range, Barbecue, Dishwasher, Disposal, Gas Range, Tankless Water Heater
Laundry Laundry Closet
Exterior
Exterior Feature Awning(s)
Parking Features Converted Garage, Electric Gate, Off Street
Garage Spaces 2.0
Garage Description 2.0
Fence Electric
Pool Heated, In Ground, Private
Community Features Curbs
Utilities Available Other
View Y/N No
View None
Roof Type Shingle
Accessibility Accessible Doors
Total Parking Spaces 2
Private Pool Yes
Building
Lot Description 0-1 Unit/Acre
Dwelling Type House
Story 1
Entry Level One
Foundation None
Sewer Public Sewer
Water Public
Level or Stories One
New Construction No
Construction Status Updated/Remodeled,Turnkey
Schools
School District Los Angeles Unified
Others
Senior Community No
Tax ID 2124013011
Security Features Security Gate
Acceptable Financing Cash, Cash to Existing Loan, Cash to New Loan, Conventional
Green/Energy Cert Solar
Listing Terms Cash, Cash to Existing Loan, Cash to New Loan, Conventional
Special Listing Condition Standard

GET MORE INFORMATION

REALTOR® | Lic# 02112207






