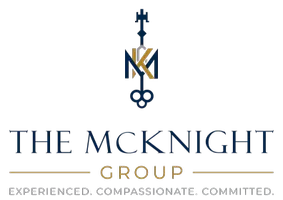
3 Beds
2 Baths
1,860 SqFt
3 Beds
2 Baths
1,860 SqFt
Key Details
Property Type Single Family Home
Sub Type Single Family Residence
Listing Status Active
Purchase Type For Sale
Square Footage 1,860 sqft
Price per Sqft $319
MLS Listing ID SW25230305
Bedrooms 3
Full Baths 2
HOA Fees $53/mo
HOA Y/N Yes
Year Built 2022
Lot Size 10,454 Sqft
Property Sub-Type Single Family Residence
Property Description
Step inside to find a spacious layout with laminate flooring in main living areas, carpet in the bedrooms, and plantation shutters on every window. The open-concept kitchen and living area flows perfectly for entertaining or family life, while the split-bedroom floorplan offers comfort along with privacy.
The real showstopper is the backyard: Enjoy a low maintenance landscaped outdoor area —including decorative stamped concrete, volcanic rock, and a custom alumawood patio cover with built-in electrical. There's also a thoughtfully designed cement brick planter with premium soil—ideal for your garden dreams.
Additional highlights:
ENERGY STAR Qualified Equipment
Fully Paid Water Softener System
Cul-de-Sac Location with No Rear Neighbors
Single-Level Living — No Stairs
Turnkey Condition with True Pride of Ownership
This home blends modern comfort, energy efficiency, and outdoor luxury—all with low monthly costs and unmatched views. Don't wait—homes like this don't come along often. Call today to schedule your private showing!
Location
State CA
County Riverside
Area Srcar - Southwest Riverside County
Rooms
Main Level Bedrooms 4
Interior
Interior Features Breakfast Bar, Ceiling Fan(s), Separate/Formal Dining Room, Open Floorplan, Pantry, Quartz Counters, All Bedrooms Down, Galley Kitchen, Walk-In Closet(s)
Heating Central
Cooling Central Air
Flooring Carpet, Laminate
Fireplaces Type None
Fireplace No
Appliance Dishwasher, ENERGY STAR Qualified Appliances, ENERGY STAR Qualified Water Heater, Water Heater
Laundry Washer Hookup, Gas Dryer Hookup, Inside, Laundry Room
Exterior
Garage Spaces 3.0
Garage Description 3.0
Pool None
Community Features Biking, Curbs, Hiking, Storm Drain(s), Street Lights, Sidewalks
Utilities Available Cable Available, Electricity Connected, Natural Gas Connected, Sewer Connected, Water Connected
Amenities Available Other Courts, Picnic Area, Playground, Trail(s)
View Y/N Yes
View City Lights, Mountain(s), Neighborhood, Panoramic, Valley
Porch Concrete, Covered, Front Porch
Total Parking Spaces 3
Private Pool No
Building
Lot Description Back Yard, Desert Back, Front Yard, Landscaped, Level, Near Public Transit, Rocks, Street Level
Dwelling Type House
Story 1
Entry Level One
Sewer Public Sewer
Water Public
Level or Stories One
New Construction No
Schools
School District San Jacinto Unified
Others
HOA Name Prime Association
Senior Community No
Tax ID 432360004
Acceptable Financing Cash, Conventional, Submit
Green/Energy Cert Solar
Listing Terms Cash, Conventional, Submit
Special Listing Condition Standard

GET MORE INFORMATION

REALTOR® | Lic# 02112207






