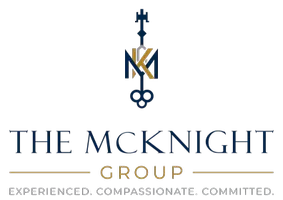
3 Beds
3 Baths
1,434 SqFt
3 Beds
3 Baths
1,434 SqFt
Open House
Sat Sep 20, 12:00pm - 3:00pm
Sun Sep 21, 1:00pm - 4:00pm
Key Details
Property Type Condo
Sub Type Condominium
Listing Status Active
Purchase Type For Sale
Square Footage 1,434 sqft
Price per Sqft $626
Subdivision Tustin Townhomes I (Tt1)
MLS Listing ID PW25220197
Bedrooms 3
Full Baths 2
Half Baths 1
Construction Status Turnkey
HOA Fees $330/mo
HOA Y/N Yes
Year Built 2020
Lot Size 4.250 Acres
Property Sub-Type Condominium
Property Description
Up the stairs you'll be greeted by an entertainer's dream and tons of additions to the original build in 2020. The expansive chef's kitchen is the showpiece of the main floor, boasting quartz countertops, a massive center island with two seater breakfast bar, stainless steel appliances, 5 burner GE Range, upgraded designer tile backsplash, sleek faucet wand, recessed lighting, and plentiful Shaker-style cabinetry. A custom-built butler's pantry with wine bar, mini refrigerator, and additional cabinetry offers even more storage and style. The open-concept layout flows nicely into the spacious living and dining areas, all with upgraded vinyl plank flooring, and connects directly to a large private patio—ideal for al fresco dining on warm California evenings.
The first floor includes a welcoming entry, a huge coat closet, which is perfect for tons of storage for extra clothes and jackets, and direct garage access.
Upstairs, retreat to your luxurious primary suite, featuring a spacious layout, recessed lighting, a custom walk-in closet with organizers, and a spa-like en suite bath with dual sinks, glass-enclosed walk-in shower with dual shower wands and bench, upgraded fixtures, and utility cabinetry. Two additional bedrooms (one with built-in drawers, bookshelves, and a ceiling fan) and a beautifully upgraded hall bath with subway-tiled shower surround and large vanity provide comfort for family or guests. A convenient stackable laundry closet and linen storage are also located upstairs.
Enjoy the outdoors year-round on the expansive covered balcony with recessed lighting, perfect for relaxing or entertaining. The oversized two-car garage offers extra-tall ceilings, abundant built-in storage, and a newer roll-up door.
Located in the charming Vintage at Old Town Tustin community, residents enjoy resort-style amenities, including a sparkling pool, spa, clubhouse, and park—all just steps from vibrant shops, restaurants, and local hotspots. With its blend of designer upgrades, thoughtful design, and unbeatable location, this home truly has it all.
Location
State CA
County Orange
Area 71 - Tustin
Interior
Interior Features Breakfast Bar, Built-in Features, Ceiling Fan(s), Separate/Formal Dining Room, High Ceilings, Pantry, Quartz Counters, Recessed Lighting, Walk-In Closet(s)
Heating Central
Cooling Central Air
Flooring Vinyl
Fireplaces Type None
Fireplace No
Appliance Dishwasher, Gas Range, Microwave
Laundry Laundry Closet, Stacked
Exterior
Garage Spaces 2.0
Garage Description 2.0
Pool Association
Community Features Park
Utilities Available Electricity Connected, Natural Gas Connected, Sewer Connected, Water Connected
Amenities Available Pool, Spa/Hot Tub
View Y/N Yes
View Neighborhood
Porch Covered
Total Parking Spaces 2
Private Pool No
Building
Dwelling Type House
Story 3
Entry Level Three Or More
Sewer Sewer Tap Paid
Water Public
Level or Stories Three Or More
New Construction No
Construction Status Turnkey
Schools
School District Tustin Unified
Others
HOA Name Vintage at Old Town
Senior Community No
Tax ID 93743285
Acceptable Financing Cash, Cash to New Loan, Conventional, FHA, VA Loan
Listing Terms Cash, Cash to New Loan, Conventional, FHA, VA Loan
Special Listing Condition Standard
Virtual Tour https://www.wellcomemat.com/mls/579na675b7081mbnu

GET MORE INFORMATION

REALTOR® | Lic# 02112207






