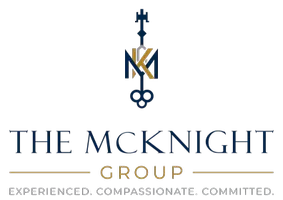3 Beds
3 Baths
1,646 SqFt
3 Beds
3 Baths
1,646 SqFt
Open House
Sat Sep 06, 1:00pm - 5:00pm
Sun Sep 07, 11:00am - 3:00pm
Key Details
Property Type Single Family Home
Sub Type Single Family Residence
Listing Status Active
Purchase Type For Sale
Square Footage 1,646 sqft
Price per Sqft $376
MLS Listing ID DW25197811
Bedrooms 3
Full Baths 2
Half Baths 1
HOA Fees $85/mo
HOA Y/N Yes
Year Built 1986
Lot Size 3,920 Sqft
Property Sub-Type Single Family Residence
Property Description
Inside, you'll find all new flooring and baseboards throughout, a fresh coat of interior paint that gives the space a modern and clean feel and new fixtures. The open concept kitchen is a showstopper with crisp white cabinets, modern countertops, a large island, and stainless steel appliances, all flowing nicely into the formal dining area that features a cozy fireplace, perfect for family meals or entertaining. Upstairs features three spacious bedrooms, including a luxurious master suite with his and her walk-in closets, a private bath, jet tub, and a separate walk-in shower with his and her sinks. There's also a bonus room downstairs that offers great flexibility...use it as a 4th bedroom, home office, playroom, or workout space! All 2.5 bathrooms have been fully updated with beautiful and modern tile, tub, modern vanities and mirrors. The home is also equipped with central A/C and heat to keep you comfortable year round. Step outside to a backyard that feels larger than expected making it perfect for outdoor living, entertaining, or simply relaxing in your own private retreat. Other highlights include: Newer dual pane windows, newer exterior gate, new vent in bathroom and extra storage space under staircase. The home also sits conveniently walking distance to the park and community pool. Close to the 91 freeway, shopping centers, restaurants, schools, and more. Come see this home before it's gone!
Location
State CA
County Riverside
Area 252 - Riverside
Interior
Interior Features High Ceilings, All Bedrooms Up, Primary Suite, Walk-In Closet(s)
Heating Central
Cooling Central Air
Fireplaces Type Dining Room
Fireplace Yes
Laundry Inside
Exterior
Parking Features Garage
Garage Spaces 2.0
Garage Description 2.0
Pool Association
Community Features Suburban
Amenities Available Picnic Area, Pool
View Y/N No
View None
Total Parking Spaces 2
Private Pool No
Building
Lot Description 0-1 Unit/Acre
Dwelling Type House
Story 2
Entry Level Two
Sewer Public Sewer
Water Public
Level or Stories Two
New Construction No
Schools
School District Riverside Unified
Others
HOA Name CS
Senior Community No
Tax ID 132242014
Acceptable Financing Cash, Conventional, FHA, VA Loan
Listing Terms Cash, Conventional, FHA, VA Loan
Special Listing Condition Standard
Virtual Tour https://www.11485queenborough.com

GET MORE INFORMATION
REALTOR® | Lic# 02112207






