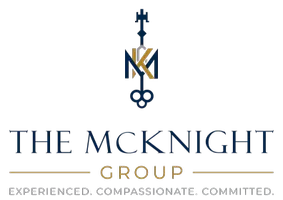4 Beds
3 Baths
2,845 SqFt
4 Beds
3 Baths
2,845 SqFt
OPEN HOUSE
Sun Jul 27, 1:30pm - 4:00pm
Wed Jul 30, 10:00am - 1:00pm
Sun Aug 03, 1:00pm - 4:00pm
Key Details
Property Type Single Family Home
Sub Type Single Family Residence
Listing Status Active
Purchase Type For Sale
Square Footage 2,845 sqft
Price per Sqft $660
Subdivision Northwood Place (Pl)
MLS Listing ID OC25164269
Bedrooms 4
Full Baths 2
Half Baths 1
Construction Status Updated/Remodeled
HOA Y/N No
Year Built 1980
Lot Size 4,848 Sqft
Property Sub-Type Single Family Residence
Property Description
The 3 car garage with ample parking in the driveway completes this gorgeous home.
Highlights & Upgrades
-remodeled interior and exterior with fresh, custom design color scheme
- Dramatic soaring ceilings and oversized windows flooding living spaces with natural light
- Custom tile flooring throughout main living areas, complemented by plush carpeting
- Gourmet kitchen featuring stone countertops, and stainless steel appliances
- Private backyard oasis with a sparkling pool, built-in BBQ area, and covered patio for alfresco living
- Quiet cul-de-sac setting ensuring privacy and minimal through-traffic
- No HOA or Mello-Roos and a low tax rate for exceptional long-term value
- Just steps from a gorgeous neighborhood park and the Jeffrey Recreational Trail
- Within walking distance to top-rated Irvine schools: Northwood High, Sierra Vista Middle, and Northwood Elementary
Location
State CA
County Orange
Area Nw - Northwood
Interior
Interior Features Breakfast Area, Ceiling Fan(s), Separate/Formal Dining Room, Granite Counters, Open Floorplan, Pantry, Pull Down Attic Stairs, Recessed Lighting, All Bedrooms Up, Walk-In Closet(s)
Heating Central
Cooling Central Air
Flooring Carpet, Tile
Fireplaces Type Living Room
Fireplace Yes
Appliance Dishwasher, Disposal, Washer
Laundry Inside, In Garage, Outside, Stacked, Upper Level
Exterior
Parking Features Direct Access, Driveway Level, Driveway, Garage, Garage Door Opener, Storage
Garage Spaces 3.0
Garage Description 3.0
Pool Private
Community Features Biking, Dog Park, Hiking, Park
Utilities Available Electricity Connected, Natural Gas Connected, Sewer Connected, Water Connected
View Y/N Yes
View Park/Greenbelt
Porch Concrete
Total Parking Spaces 6
Private Pool Yes
Building
Lot Description Sprinklers In Rear, Sprinklers In Front, Near Park, Sprinkler System, Street Level
Dwelling Type House
Story 2
Entry Level Two
Sewer Sewer Tap Paid
Water Public
Architectural Style Traditional
Level or Stories Two
New Construction No
Construction Status Updated/Remodeled
Schools
Elementary Schools Northwood
Middle Schools Siera Vista
High Schools Northwood
School District Irvine Unified
Others
Senior Community No
Tax ID 55104402
Security Features Carbon Monoxide Detector(s),Smoke Detector(s)
Acceptable Financing Cash, Conventional
Listing Terms Cash, Conventional
Special Listing Condition Standard

GET MORE INFORMATION
REALTOR® | Lic# 02112207






