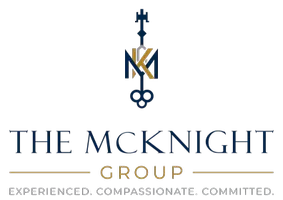REQUEST A TOUR If you would like to see this home without being there in person, select the "Virtual Tour" option and your agent will contact you to discuss available opportunities.
In-PersonVirtual Tour
$ 10,500
4 Beds
3 Baths
2,253 SqFt
$ 10,500
4 Beds
3 Baths
2,253 SqFt
Key Details
Property Type Single Family Home
Listing Status Active
Purchase Type For Rent
Square Footage 2,253 sqft
MLS Listing ID ML82015972
Bedrooms 4
Full Baths 2
Half Baths 1
HOA Y/N No
Year Built 1950
Lot Size 6,899 Sqft
Property Description
Beautifully updated single-story 4BR/2.5BA home in prime Palo Alto location with top-rated Palo Alto schools. Approx. 2,253 sq ft (per County records) with marble entry, formal living & dining rooms, and open-concept kitchen/family room. Chefs kitchen features custom cabinets, abundant counter space, gas range, grill & oversized fridge. Marble fireplace, solid maple floors (tile in baths), and central A/C. Spacious primary suite with walk-in closet, built-ins & spa-like bath. Large private patio, low-maintenance yard, laundry room, and oversized 2-car garage with storage. Convenient to parks, shopping, dining & major commute routes. Duveneck Elementary, Green Middle & Palo Alto High School (tenant to verify).
Location
State CA
County Santa Clara
Area 699 - Not Defined
Interior
Heating Central
Cooling Central Air
Flooring Tile, Wood
Fireplaces Type Living Room
Fireplace Yes
Appliance Dishwasher, Gas Oven, Microwave, Refrigerator
Exterior
Garage Spaces 2.0
Garage Description 2.0
View Y/N No
Total Parking Spaces 2
Building
Story 1
New Construction No
Schools
Elementary Schools Other
Middle Schools Other
High Schools Palo Alto
School District Palo Alto Unified
Others
Tax ID 00338041

Listed by Leannah and Laurel Christie's International Real Estate Sereno
GET MORE INFORMATION
Gabriel McKnight
REALTOR® | Lic# 02112207






