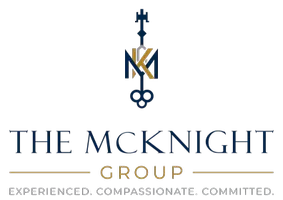5 Beds
3 Baths
2,626 SqFt
5 Beds
3 Baths
2,626 SqFt
OPEN HOUSE
Sat Jul 26, 12:00pm - 2:00pm
Sun Jul 27, 1:00pm - 4:00pm
Key Details
Property Type Single Family Home
Sub Type Single Family Residence
Listing Status Active
Purchase Type For Sale
Square Footage 2,626 sqft
Price per Sqft $552
MLS Listing ID SB25158759
Bedrooms 5
Full Baths 1
Half Baths 1
Three Quarter Bath 1
Construction Status Turnkey
HOA Y/N No
Year Built 1976
Lot Size 5,697 Sqft
Property Sub-Type Single Family Residence
Property Description
Step inside to a warm, inviting layout that blends formal and casual living. The living room welcomes you with a cozy fireplace and opens to the dining area—perfect for gatherings. The kitchen features abundant cabinetry and stainless steel appliances and flows seamlessly into the family room, which overlooks the private backyard. A powder room and direct access to the attached 2-car garage add everyday convenience.
Upstairs, the spacious primary suite includes an ensuite bath, while 4 additional bedrooms and a remodeled full bathroom offer versatile options for a home office, media room, or guest space.
Step outside to a tranquil backyard retreat featuring a patio area perfect for outdoor dining, weekend barbecues, or gardening. Additional highlights include plantation shutters, crown moulding, dual-pane windows, newer central heating and air conditioning, newer electrical panel, laminate floors and recessed lighting.
Ideally situated in the award-winning Torrance Unified School District, this home is near local schools, Sur La Brea Park, shopping, and dining, bringing convenience and community to your doorstep.
Don't miss the opportunity to own this spacious and well-cared-for home in one of Torrance's most desirable neighborhoods.
Location
State CA
County Los Angeles
Area 135 - South East Torrance - East
Zoning TORR-LO
Interior
Interior Features Wet Bar, Built-in Features, Ceiling Fan(s), Crown Molding, Granite Counters, Recessed Lighting, All Bedrooms Up, Entrance Foyer, Primary Suite
Heating Central
Cooling Central Air
Flooring Carpet, Laminate, Tile
Fireplaces Type Family Room, Gas Starter, Living Room
Inclusions fridge, potted plants in backyard
Fireplace Yes
Appliance Dishwasher, Gas Cooktop, Disposal, Gas Range, Microwave, Refrigerator, Range Hood, Water Heater
Laundry Washer Hookup, Gas Dryer Hookup, In Garage
Exterior
Exterior Feature Lighting, Rain Gutters
Parking Features Driveway Up Slope From Street, Garage Faces Front, Garage
Garage Spaces 2.0
Garage Description 2.0
Fence Vinyl
Pool None
Community Features Curbs, Sidewalks
Utilities Available Electricity Connected, Natural Gas Connected, Sewer Connected, Water Connected
View Y/N No
View None
Porch Brick, Concrete, Patio
Total Parking Spaces 4
Private Pool No
Building
Lot Description Front Yard, Landscaped, Sprinkler System
Dwelling Type House
Faces North
Story 2
Entry Level Two
Sewer Public Sewer
Water Public
Level or Stories Two
New Construction No
Construction Status Turnkey
Schools
School District Torrance Unified
Others
Senior Community No
Tax ID 7360005055
Security Features Prewired,Carbon Monoxide Detector(s),Smoke Detector(s)
Acceptable Financing Cash, Cash to New Loan, Conventional
Listing Terms Cash, Cash to New Loan, Conventional
Special Listing Condition Standard

GET MORE INFORMATION
REALTOR® | Lic# 02112207






