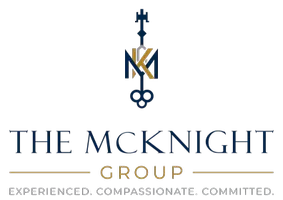4 Beds
3 Baths
1,976 SqFt
4 Beds
3 Baths
1,976 SqFt
Key Details
Property Type Single Family Home
Sub Type Single Family Residence
Listing Status Active
Purchase Type For Sale
Square Footage 1,976 sqft
Price per Sqft $505
MLS Listing ID PI25129963
Bedrooms 4
Full Baths 3
Construction Status Updated/Remodeled,Turnkey
HOA Y/N No
Year Built 2006
Lot Size 40.400 Acres
Property Sub-Type Single Family Residence
Property Description
At the heart of the property sits a beautifully appointed 3-bedroom, 2-bathroom newer manufactured home, thoughtfully remodeled for modern comfort. The open-concept layout features soaring ceilings, large ceiling fans, and contemporary finishes throughout. The kitchen impresses with a central island, sleek stainless steel appliances, and quartz countertops—perfect for entertaining or everyday living. The spacious primary suite includes a private ensuite with dual vanities and a walk-in shower, while two guest bedrooms and a full bath provide comfortable accommodations for family or visitors.
In addition, a newly renovated 1-bedroom guest house offers even more flexibility. This charming secondary residence features an open layout, a cozy wood-burning stove, stainless steel appliances, and modern finishes—ideal for extended family, guests, or potential rental income. The current owners run a successful short-term vacation rental here.
Enjoy breathtaking panoramic views of surrounding vineyards and rolling hills, offering a true sense of peace and seclusion—yet just 25 minutes from downtown Paso Robles, where you'll find world-class tasting rooms, fine dining, and boutique shopping.
Currently operating as a successful vacation rental, Ranchita Vista Estate offers immediate income potential for investors (buyer to verify). Whether your vision includes planting vines, building a custom home, or simply enjoying the land as a private escape, this property presents an exceptional opportunity to create your legacy in one of California's most celebrated wine regions.
Surrounded by prestigious neighbors such as Villa San Juliette and High Camp Wines, “Ranchita Vista Estate” offers both distinction and promise.
Location
State CA
County San Luis Obispo
Area Smig - San Miguel
Zoning AG
Rooms
Other Rooms Guest House, Outbuilding, Shed(s)
Main Level Bedrooms 3
Interior
Interior Features Ceiling Fan(s), Eat-in Kitchen, High Ceilings, Living Room Deck Attached, Open Floorplan, Quartz Counters, Recessed Lighting, Bedroom on Main Level, Main Level Primary, Workshop
Heating Central, Propane
Cooling Central Air, Electric
Flooring Laminate
Fireplaces Type Guest Accommodations, Wood Burning
Fireplace Yes
Appliance Dishwasher, Disposal, Ice Maker, Microwave, Propane Cooktop, Propane Oven, Refrigerator, Water To Refrigerator, Water Heater
Laundry Washer Hookup, Gas Dryer Hookup, Inside
Exterior
Exterior Feature Rain Gutters
Parking Features Boat, Driveway Level, Driveway, Gravel, Oversized, Private, RV Hook-Ups, RV Potential, RV Access/Parking
Fence Barbed Wire, Cross Fenced
Pool None
Community Features Biking, Horse Trails, Mountainous, Valley
Utilities Available Cable Available, Electricity Connected, Propane, Phone Available, Sewer Connected, Water Connected
View Y/N Yes
View Meadow, Mountain(s), Trees/Woods
Roof Type Asphalt,Shingle
Accessibility No Stairs, Parking, Accessible Doors
Porch Rear Porch, Deck, Enclosed, Front Porch, Porch, Wrap Around
Total Parking Spaces 15
Private Pool No
Building
Lot Description Agricultural, Back Yard, Front Yard, Horse Property, Orchard(s), Rectangular Lot, Ranch, Secluded, Trees, Value In Land, Yard
Dwelling Type Manufactured House
Faces Southwest
Story 1
Entry Level One
Foundation Raised, Slab
Sewer Septic Tank
Water Well
Architectural Style Ranch
Level or Stories One
Additional Building Guest House, Outbuilding, Shed(s)
New Construction No
Construction Status Updated/Remodeled,Turnkey
Schools
School District Pleasant Valley
Others
Senior Community No
Tax ID 019011049
Acceptable Financing Cash, Conventional, 1031 Exchange, FHA, VA Loan
Horse Property Yes
Listing Terms Cash, Conventional, 1031 Exchange, FHA, VA Loan
Special Listing Condition Standard

GET MORE INFORMATION
REALTOR® | Lic# 02112207






