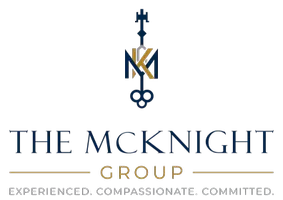4 Beds
3 Baths
1,650 SqFt
4 Beds
3 Baths
1,650 SqFt
OPEN HOUSE
Sat Jul 12, 12:00pm - 4:00pm
Sun Jul 13, 12:00pm - 4:00pm
Key Details
Property Type Single Family Home
Sub Type Single Family Residence
Listing Status Active
Purchase Type For Sale
Square Footage 1,650 sqft
Price per Sqft $712
Subdivision Bixby Knolls (Bk)
MLS Listing ID PW25152460
Bedrooms 4
Full Baths 3
HOA Y/N No
Year Built 1937
Lot Size 6,276 Sqft
Property Sub-Type Single Family Residence
Property Description
This meticulously updated 3-bedroom, 2-bathroom home offers luxury, privacy, and classic beauty in every room. The private front patio offers serenity, leading to a grand formal entry. The living room is drenched in natural light, anchored by a charming bay window that invites you to slow down and stay awhile. Enjoy the sophistication of a formal dining room—perfect for hosting dinners in style and creating timeless moments. The cozy breakfast nook is made for slow sips of coffee and meaningful conversations, while the beautifully updated kitchen offers both style and functionality, complete with modern appliances and a dedicated laundry room that makes everyday living feel effortless.
The backyard is a true haven—featuring a sparkling Solar Heated swimming pool plus 4-person jacuzzi SPA for those cozy nights under the stars, and a lively pool room that's ready to bring your memories to life. There is also a non-conforming 1 bed 1 bath Guest House, perfect for in-laws or extended family.
Located in the heart of Bixby Knolls, you're moments away from top-rated local restaurants, boutique shops, and a true sense of community. Come experience the feeling of home at 3935 Lime Ave—schedule your private tour today
Location
State CA
County Los Angeles
Area 6 - Bixby, Bixby Knolls, Los Cerritos
Zoning LBR1N
Rooms
Main Level Bedrooms 4
Interior
Interior Features All Bedrooms Down, Bedroom on Main Level
Heating Central
Cooling Central Air
Fireplaces Type Gas, Living Room, See Remarks
Fireplace Yes
Laundry Electric Dryer Hookup, Gas Dryer Hookup, Inside, Laundry Room
Exterior
Garage Spaces 2.0
Garage Description 2.0
Pool Private, See Remarks
Community Features Suburban
View Y/N Yes
View Neighborhood
Porch Porch, See Remarks
Total Parking Spaces 2
Private Pool Yes
Building
Lot Description Back Yard, Secluded
Dwelling Type House
Story 1
Entry Level One
Sewer Public Sewer
Water Public
Architectural Style Bungalow, See Remarks, Traditional
Level or Stories One
New Construction No
Schools
School District Long Beach Unified
Others
Senior Community No
Tax ID 7138017004
Acceptable Financing Cash, Cash to New Loan, Conventional, FHA, Submit, VA Loan
Listing Terms Cash, Cash to New Loan, Conventional, FHA, Submit, VA Loan
Special Listing Condition Standard

GET MORE INFORMATION
REALTOR® | Lic# 02112207






