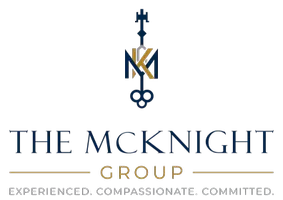
6 Beds
12 Baths
11,000 SqFt
6 Beds
12 Baths
11,000 SqFt
Open House
Wed Oct 08, 10:00am - 3:00pm
Key Details
Property Type Single Family Home
Sub Type Single Family Residence
Listing Status Active
Purchase Type For Sale
Square Footage 11,000 sqft
Price per Sqft $1,172
MLS Listing ID PW25092245
Bedrooms 6
Full Baths 7
Half Baths 3
Three Quarter Bath 2
Construction Status Building Permit
HOA Y/N No
Year Built 1931
Lot Size 2.400 Acres
Property Sub-Type Single Family Residence
Property Description
The views are breathtaking and sweeping from Catalina to Palos Verdes, then turning to reveal rolling hills and snow-capped peaks. And unlike most ridgeline estates that trade flat land for elevation, this property defies convention, offering lush, expansive lawns paired with cinematic vistas.
For nearly 30 years, a single family has stewarded this 6,500-square-foot residence, and that care shows in every detail. Soaring ceilings, hand-applied stucco walls, antique walnut woodwork, and carved stone mantels evoke old-world elegance with modern refinement.
This estate is a compound unto itself, encompassing a guest house, carriage house, multiple garages, a recreation center, and an outdoor veranda exceeding 1,000 square feet, perfectly suited for grand entertaining or quiet sunsets. A circular motor court, central fountain, and garden pathways invite discovery. At the rear, an infinity-edge pool and spa command dramatic views by day and glittering city lights by night.
Just when you think you've seen it all, a one-acre undeveloped parcel lies waiting—ideal for a vineyard, sculpture garden, or your boldest vision. This is more than real estate, it's inheritance, legacy, and one-of-a-kind.
Location
State CA
County Orange
Area Nts - North Tustin
Rooms
Other Rooms Second Garage, Guest House
Main Level Bedrooms 1
Interior
Interior Features Beamed Ceilings, Built-in Features, Balcony, Breakfast Area, Block Walls, Crown Molding, Elevator, High Ceilings, Multiple Staircases, Pantry, Phone System, Bar, Bedroom on Main Level, Entrance Foyer, Primary Suite, Walk-In Closet(s)
Heating Central
Cooling Central Air
Flooring Carpet, Wood
Fireplaces Type Family Room, Living Room, Outside
Fireplace Yes
Appliance 6 Burner Stove, Built-In Range, Disposal, Gas Oven, Gas Range, Range Hood
Laundry Washer Hookup, Gas Dryer Hookup
Exterior
Parking Features Controlled Entrance, Driveway, Gated, Porte-Cochere, Private, One Space
Garage Spaces 5.0
Garage Description 5.0
Pool Filtered, Heated, Infinity, In Ground, Permits, Private, See Remarks
Community Features Foothills, Gutter(s), Suburban
Utilities Available Cable Connected, Electricity Connected, Phone Connected, Sewer Connected, Water Connected
View Y/N Yes
View Catalina, City Lights, Coastline, Hills, Ocean, Panoramic, Pasture
Accessibility None
Total Parking Spaces 5
Private Pool Yes
Building
Lot Description Sprinklers In Rear, Sprinklers In Front, Irregular Lot, Lot Over 40000 Sqft
Dwelling Type House
Story 2
Entry Level Two
Foundation None
Sewer Septic Tank, Septic Type Unknown
Water Public
Level or Stories Two
Additional Building Second Garage, Guest House
New Construction No
Construction Status Building Permit
Schools
Elementary Schools Arroyo
Middle Schools Hewes
High Schools Foothill
School District Tustin Unified
Others
Senior Community No
Tax ID 50236218
Security Features Security System,Fire Detection System,Security Gate,Smoke Detector(s)
Acceptable Financing Cash, Cash to New Loan
Listing Terms Cash, Cash to New Loan
Special Listing Condition Standard
Virtual Tour https://www.wellcomemat.com/mls/54fb4ec09d511m4ct

GET MORE INFORMATION

REALTOR® | Lic# 02112207






