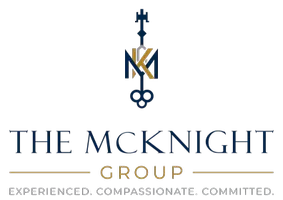4 Beds
4 Baths
3,034 SqFt
4 Beds
4 Baths
3,034 SqFt
OPEN HOUSE
Tue Jun 10, 9:30am - 11:30am
Key Details
Property Type Single Family Home
Sub Type Single Family Residence
Listing Status Active
Purchase Type For Sale
Square Footage 3,034 sqft
Price per Sqft $655
MLS Listing ID SC25125352
Bedrooms 4
Full Baths 2
Half Baths 1
Three Quarter Bath 1
Condo Fees $250
HOA Fees $250/mo
HOA Y/N Yes
Year Built 1989
Lot Size 10,001 Sqft
Property Sub-Type Single Family Residence
Property Description
Nestled in a tranquil cul-de-sac, the property features a spacious great room design where the kitchen, dining area, and family room flow effortlessly together, creating a seamless connection between indoor and outdoor living.
The premier suite is conveniently located on the main level, while three additional bedrooms and two bathrooms are situated upstairs, including one en-suite bedroom that provides added comfort and privacy for family or guests.
Enjoy breathtaking views of rolling hills, scenic valleys, and the lush golf course from both inside the home and the outdoor living spaces.
Additional features include a three-car garage, beautifully landscaped yard, and access to top-rated schools, dining, and shopping just minutes away.
Location
State CA
County San Luis Obispo
Area Slo - San Luis Obispo
Zoning RSF
Rooms
Main Level Bedrooms 1
Interior
Interior Features Breakfast Bar, Breakfast Area, Ceiling Fan(s), Cathedral Ceiling(s), Separate/Formal Dining Room, Eat-in Kitchen, High Ceilings, Open Floorplan, Sunken Living Room, Tile Counters, Multiple Primary Suites
Heating Forced Air, Natural Gas
Cooling None
Flooring Carpet, Wood
Fireplaces Type Family Room, Gas Starter, Living Room
Fireplace Yes
Appliance Electric Oven, Gas Cooktop, Disposal, Refrigerator, Dryer, Washer
Laundry Inside
Exterior
Parking Features Garage Faces Front
Garage Spaces 3.0
Garage Description 3.0
Pool None
Community Features Storm Drain(s), Street Lights, Sidewalks
Utilities Available Cable Available, Electricity Available, Natural Gas Connected, Sewer Connected, Water Available
Amenities Available Controlled Access, Maintenance Grounds
View Y/N Yes
View Golf Course, Hills, Panoramic
Roof Type Clay
Attached Garage Yes
Total Parking Spaces 3
Private Pool No
Building
Lot Description 0-1 Unit/Acre, Front Yard, Lawn, Landscaped, On Golf Course, Street Level
Dwelling Type House
Story 2
Entry Level Two
Foundation Slab
Sewer Public Sewer
Water Public
Level or Stories Two
New Construction No
Schools
Elementary Schools Los Ranchos
Middle Schools Laguna
High Schools San Luis Obispo
School District San Luis Coastal Unified
Others
HOA Name Country Club estates
Senior Community No
Tax ID 044583013
Security Features Gated with Guard
Acceptable Financing Cash, Cash to New Loan
Listing Terms Cash, Cash to New Loan
Special Listing Condition Trust
Virtual Tour https://3619tamarisk.com/

GET MORE INFORMATION
REALTOR® | Lic# 02112207






