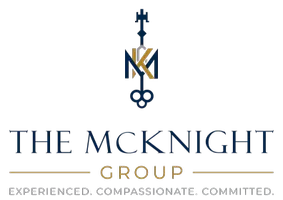4 Beds
3 Baths
2,315 SqFt
4 Beds
3 Baths
2,315 SqFt
Open House
Sun Sep 07, 11:00am - 2:00pm
Key Details
Property Type Single Family Home
Sub Type Single Family Residence
Listing Status Active
Purchase Type For Sale
Square Footage 2,315 sqft
Price per Sqft $300
MLS Listing ID SW25088307
Bedrooms 4
Full Baths 2
Half Baths 1
Construction Status Turnkey
HOA Y/N No
Year Built 2002
Lot Size 7,840 Sqft
Lot Dimensions Assessor
Property Sub-Type Single Family Residence
Property Description
Step inside to find a formal living room and elegant dining room, perfect for gatherings. The chef's kitchen features a large island with seating, an additional eat-in area, abundant cabinetry, and a seamless flow into the family room with a cozy gas fireplace.
The primary suite offers a true retreat with a spa-like bathroom featuring dual sinks, a soaking tub, oversized shower, and generous walk-in closet. Down the hall, you'll find two spacious secondary bedrooms, a full bath, and a convenient laundry room with sink.
Additional highlights include a three-car garage, fresh new fencing (2025), and beautiful curb appeal. The private backyard is ideal for entertaining, complete with a charming gazebo, space for a pool, and a dedicated dog run.
Located minutes from parks, award-winning school, including Monte Vista Elementary, honored as a 2025 Distinguished School, plus shopping, dining, and world-class golf. Enjoy proximity to the Temecula Wine Country, Pechanga Casino, and French Valley Airport.
With no HOA, low taxes, and an assumable low-balance solar system, this home offers exceptional value and lifestyle. Don't miss the chance to make it yours, schedule a showing today!
Location
State CA
County Riverside
Area Srcar - Southwest Riverside County
Rooms
Other Rooms Gazebo
Main Level Bedrooms 3
Interior
Interior Features Breakfast Bar, Ceiling Fan(s), Separate/Formal Dining Room, Eat-in Kitchen, High Ceilings, Open Floorplan, Tile Counters, All Bedrooms Down, Main Level Primary, Utility Room, Walk-In Closet(s)
Cooling Central Air
Flooring Carpet, Vinyl
Fireplaces Type Family Room, Gas
Inclusions Refrigerator, Washer, Dryer Newer
Fireplace Yes
Appliance Dishwasher, Disposal, Gas Water Heater, Microwave, Refrigerator, Water Heater, Dryer, Washer
Laundry Washer Hookup, Gas Dryer Hookup, Inside, Laundry Room
Exterior
Exterior Feature Rain Gutters
Parking Features Door-Multi, Direct Access, Driveway, Garage Faces Front, Garage, Garage Door Opener
Garage Spaces 3.0
Garage Description 3.0
Fence Excellent Condition, New Condition, See Remarks, Wood
Pool None
Community Features Curbs, Street Lights, Sidewalks, Park
Utilities Available Cable Available, Electricity Connected, Natural Gas Connected, Phone Connected, Sewer Connected
View Y/N Yes
View Neighborhood
Roof Type Tile
Porch Concrete, Covered, Open, Patio
Total Parking Spaces 3
Private Pool No
Building
Lot Description 0-1 Unit/Acre, Back Yard, Corner Lot, Front Yard, Garden, Sprinklers In Rear, Sprinklers In Front, Lawn, Landscaped, Level, Near Park, Sprinklers Timer, Sprinklers On Side, Sprinkler System, Street Level, Walkstreet, Yard
Dwelling Type House
Story 1
Entry Level One
Foundation Slab
Sewer Sewer Tap Paid
Water Private
Architectural Style Traditional
Level or Stories One
Additional Building Gazebo
New Construction No
Construction Status Turnkey
Schools
Elementary Schools Monte Vista
Middle Schools Dorothy Mcelhinney
High Schools Vista Murrieta
School District Murrieta
Others
Senior Community No
Tax ID 908090029
Security Features Prewired,Carbon Monoxide Detector(s),Smoke Detector(s)
Acceptable Financing Cash, Conventional, FHA, VA Loan
Green/Energy Cert Solar
Listing Terms Cash, Conventional, FHA, VA Loan
Special Listing Condition Standard, Trust
Virtual Tour https://tours.previewfirst.com/ml/151118

GET MORE INFORMATION
REALTOR® | Lic# 02112207






